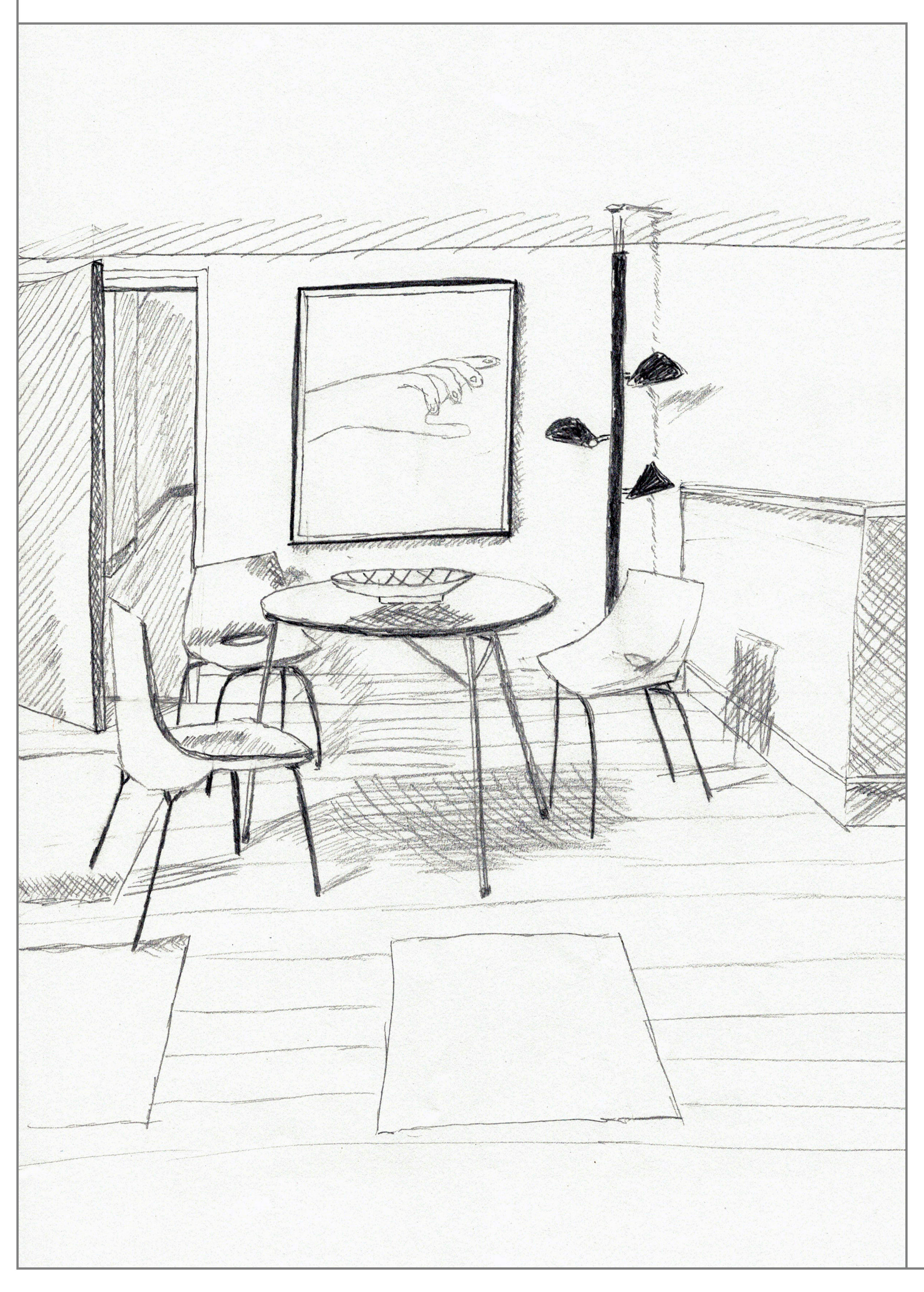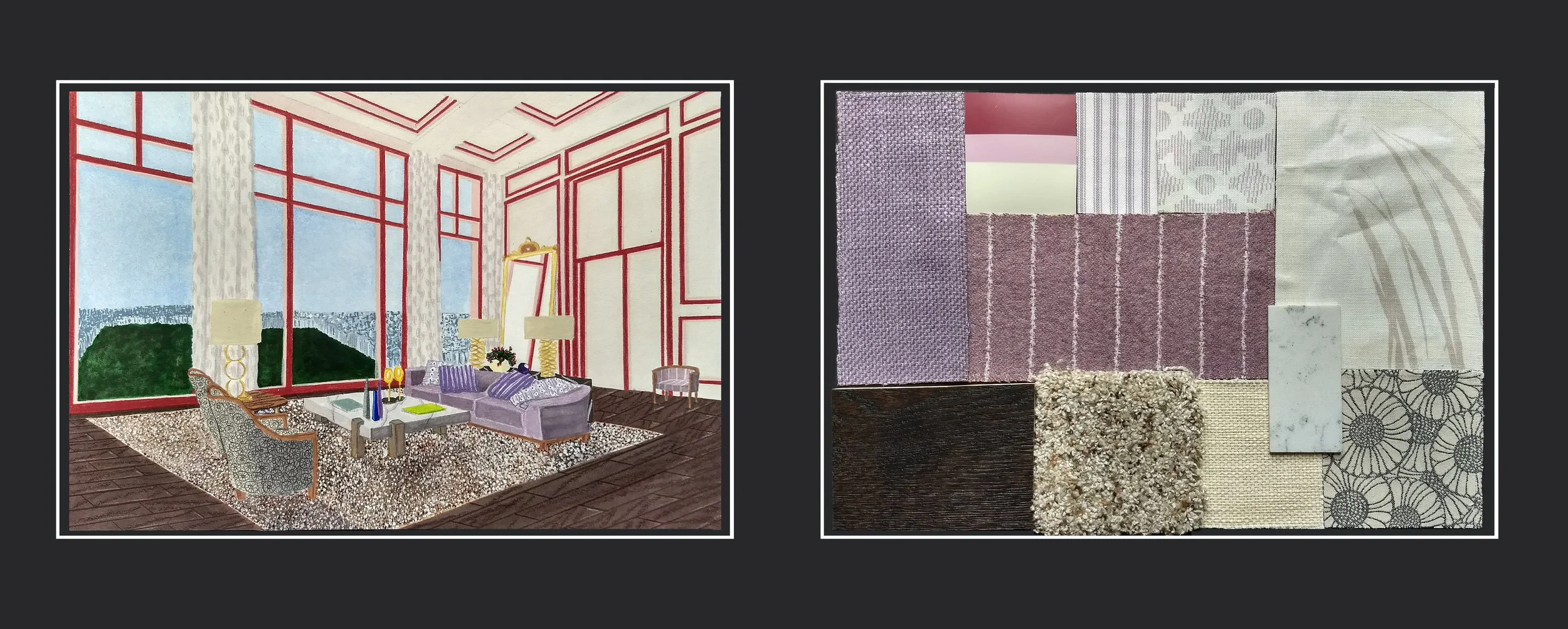PERSPECTIVE DRAWINGS
This series is a set of drawings in 1-point and 2-point perspective, using different methods and techniques.
This series is a set of drawings in 1-point and 2-point perspective, using different methods and techniques.








This series is a set of hand renderings using different techniques.
Interior elevation, watercolor


Study on shades & shadows, watercolor

Fabric color matching and use on a drap, watercolor

Marker and watercolor marble rendering

Armchair rendering, marker

1-point elevation and inspiration board

2-point elevation and material board
Digital renderings using Photoshop.







Studio project, Spring 2017.
The aim of this project was to create a pied-à-terre for the Danish/Icelandic artist Olafur Eliasson that would include a gallery space, a studio and a living area in a Lower East Side building in New York City.











