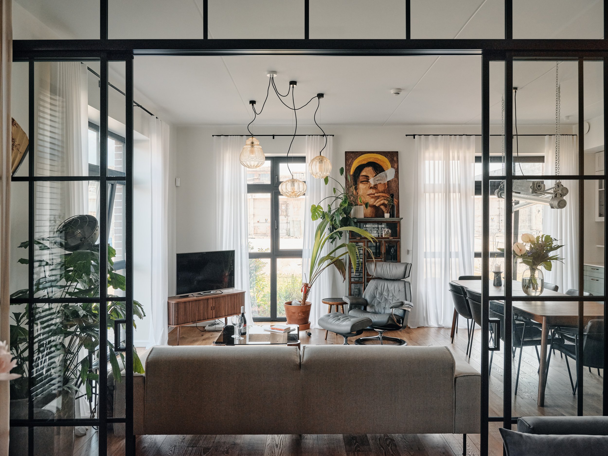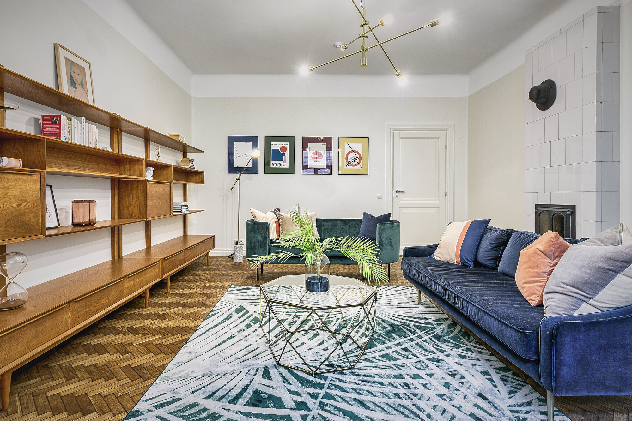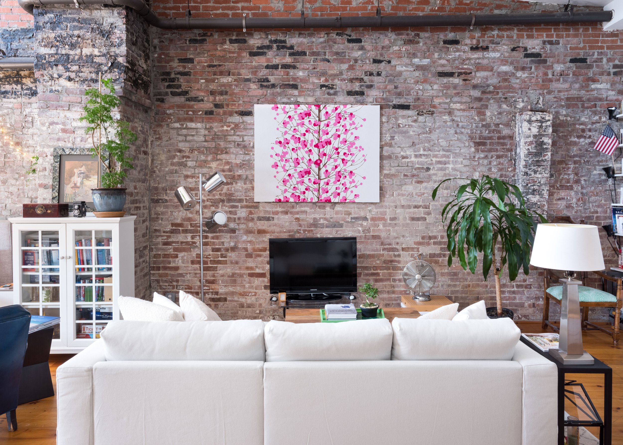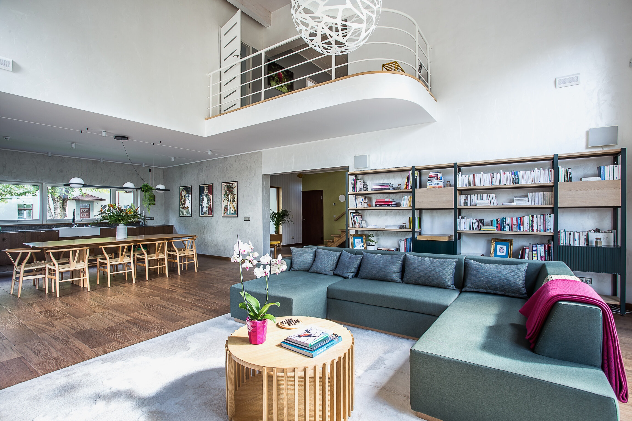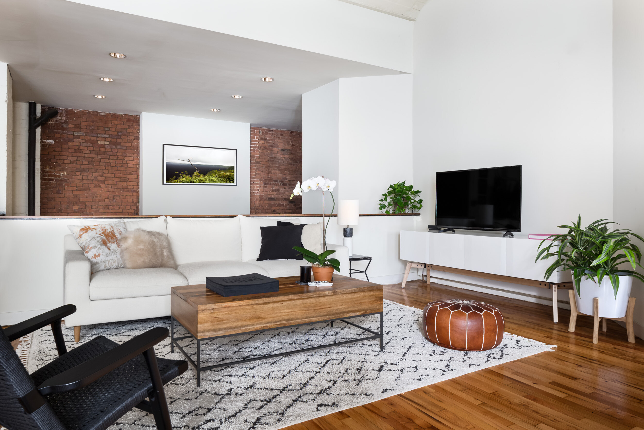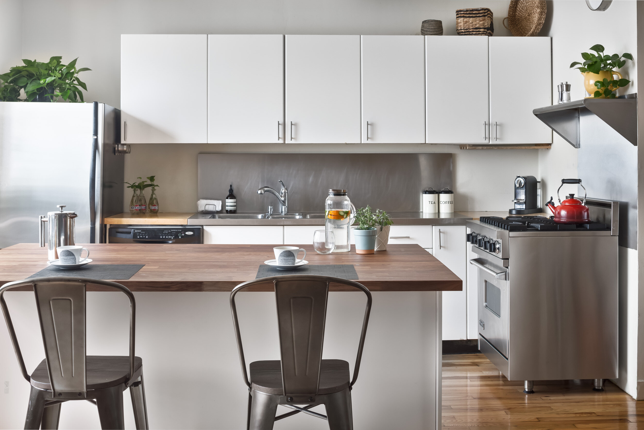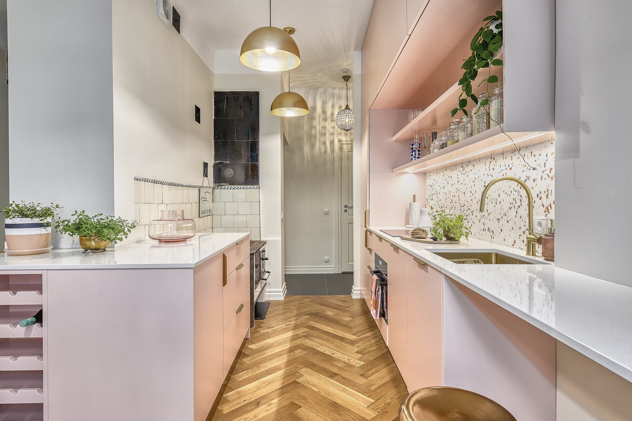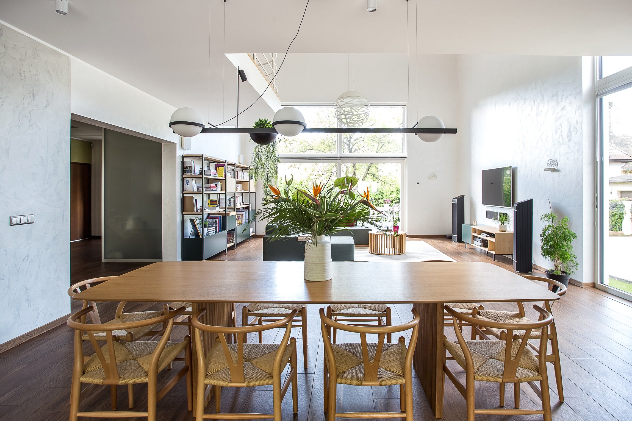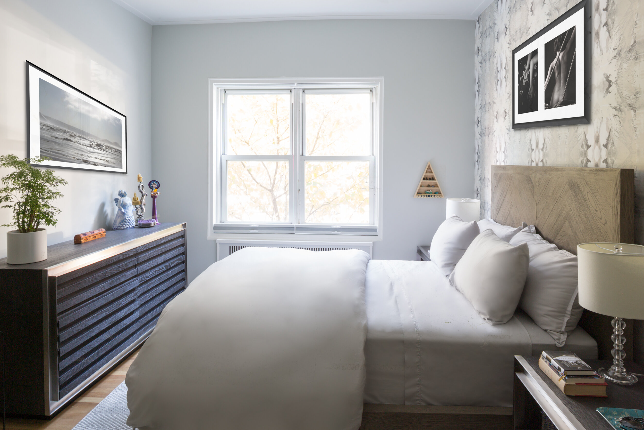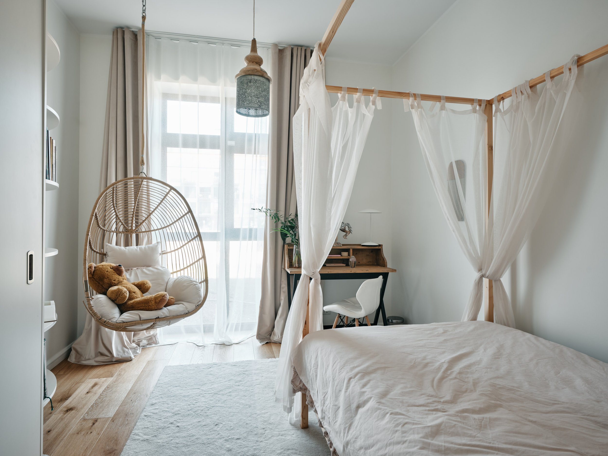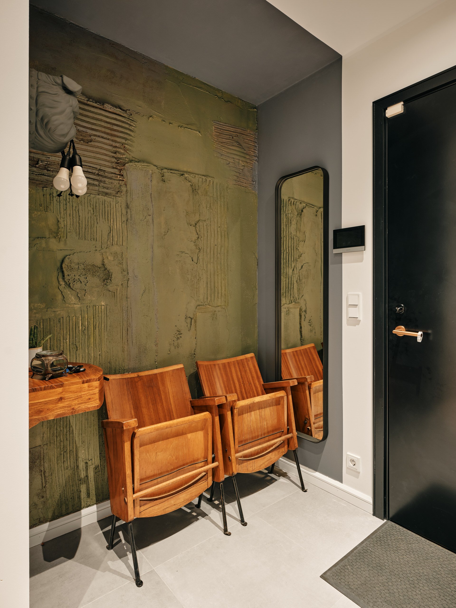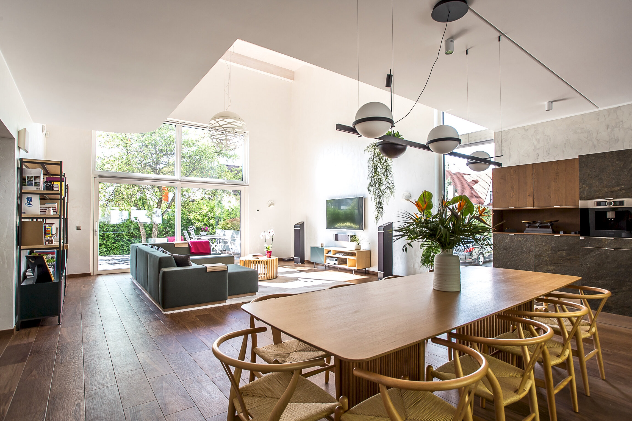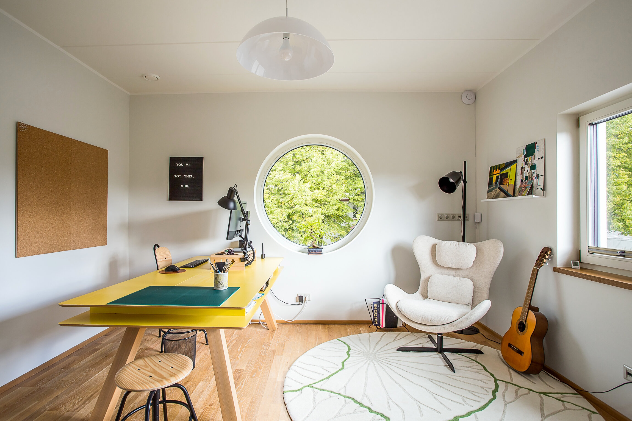Bringing Some Soul to a Brand-New Development
This ground-floor corner apartment in the new Volta development offered great light and fantastic potential, but like most new buildings, its white walls and generic flooring needed some personality.
Photo: Tõnu Tunnel
VINTAGE vibes
This family of three had a few interesting pieces to put in this new space, but needed to tie everything together with new furniture in a cohesive design — bringing warmth, modernity and a touch of vintage. Using tailor-made pieces and expanding the sourcing to online auction houses turned this project into a very collaborative and exciting adventure that resulted in a truly unique and inviting space.
CINEMATIC ENTRYWAY
To ensure comfort when getting ready, the seating option here comes from an old cinema in Italy, in front of a background painted by a couple of artists.
A mirror, “watchdog” lighting and drawer complete the set so that everything fits in place.
CUSTOM GLASS DOORS
As the apartment was bought on plan, we needed to quickly figure out an idea to convert the third bedroom into an office space.
The solution was to replace the main plaster wall with a glass sliding door to give an open and airy feel, which was then finished with a custom-made shelving unit occupying the entire back wall.
VINTAGE LIGHTING
With the dining area and kitchen being all new, some vintage pieces were needed to tie in with the rest of the space. We found some mining lamps from the former USSR on auction, and all wiring and hanging systems were redone to ensure a soft glow and elegant effect.

